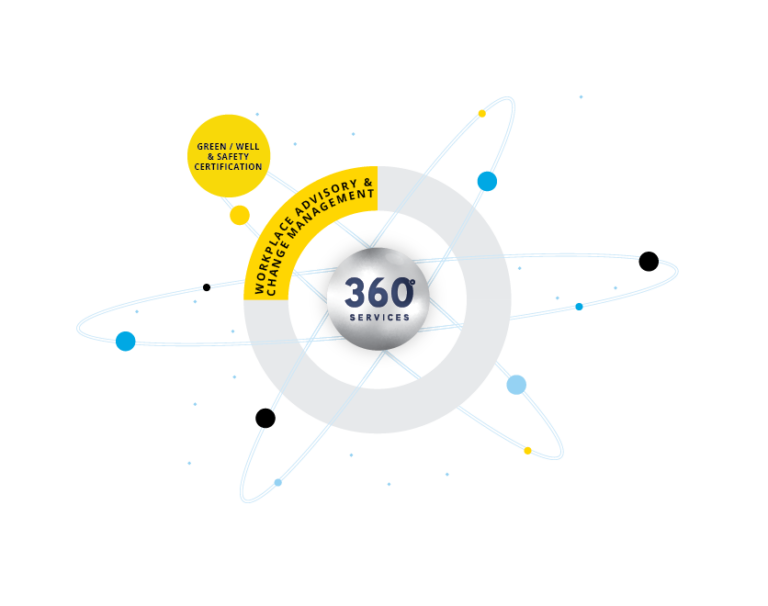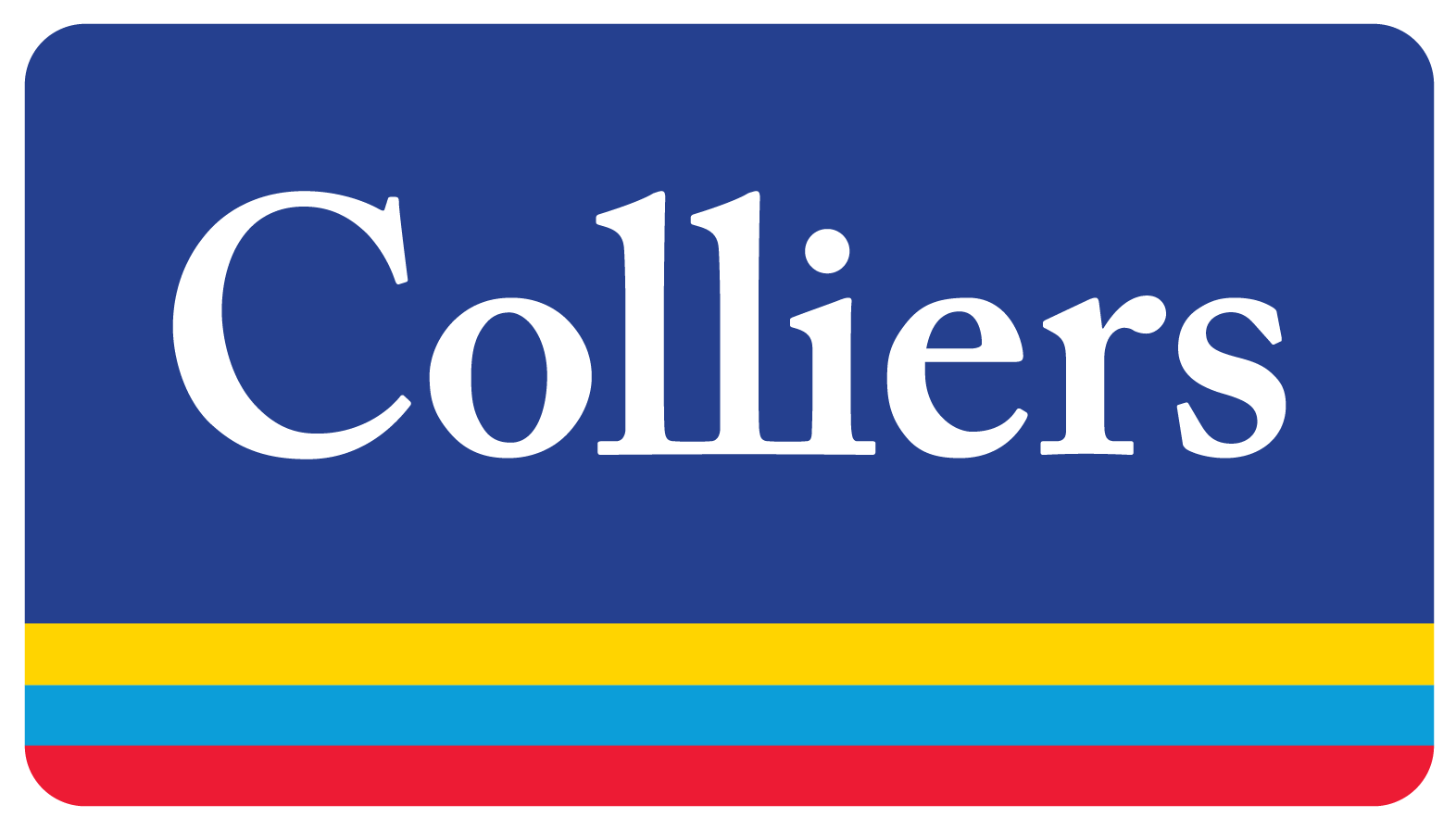Office360° by Colliers is a “one-stop-shop” solution for more efficiency, in a context where offices will increasingly become more social.
People will need, more than ever, a place for meeting, collaboration, connection, innovation and interaction with teams.
In a market dominated by experienced landlords, Colliers stands for offering professional tailor-made solutions for our clients.
Design & Build
We start with a schematic & concept design phase, collect project requirements from our customers and we make a site survey to verify existing conditions. We can elaborate documentation for all authorities, submit and obtain Urbanism Certificates and all necessary preliminary approvals. We submit and obtain Building Permit and offer assistance during the entire permit design phase with Authorities. Also, we complete the final design criteria document and we elaborate Technical MEP (Mechanical, Electrical and Plumbing) brief plans for MEP designers according to the PM written brief and also we elaborate Technical Architecture Design. Also, we are capable of elaborate detailed Execution Architecture Design and as-build plans for all specialties.
We do the measurement of leasable areas according to BOMA or IPMS standards. These measurements highlight the professional approach that developers and owners of office spaces have in relation to tenants, removing any doubt related to subjectivity, and increase the commercial value of the projects.Transparency and accuracy are promoted. At the same time, the risk of having an additional, non-competitive Add-on Factor of Building common areas is avoided.


Workplace Advisory & Change Management
Offices will become more and more social meeting places and working from home will change space requirements and functionality. Moreover, business changes could lead to different workplace requirements, so the workplace has to keep up with the future changes. This service starts by creating a workplace vision together with senior management to define the impact of Covid-19 and the strategic organizational goals. We have to create, at the beginning, a shared vision regarding the new way of working.
Our mission is to identify and implement unique workplace solutions that positively contribute to the agreed values. We engage and enable the organization by offering to the management and employees the opportunity to think with us about the new way of working.
Green | WELL Health & Safety Certifications
Is your company interested in creating and maintaining healthy living environments and minimizing the carbon footprint? Do you want to feel confident knowing the office space is putting your health, safety, and wellbeing first?
Start by incorporating sustainable solutions in your workplace.
We can help you minimize your environmental footprint and increase your employees’ wellbeing and safety by obtaining green certifications such us: LEED, WELL and BREEAM. Thus, you can reflect these benefits at employee level – productivity and job satisfaction – and at company level – attracting and retaining talent.
Tenant Representation
We understand your business, the real estate and workplace requirements to create the most efficient strategy in terms of location, cost scenario and lease agreement flexibility. Together, we can define the search profile of your desired office space. Colliers Office Expert platform is exclusively developed for our clients especially for these tasks. We offer the full office market picture and we highlight the foreseen opportunities and threats from your perspective. We take into account the office market evolution in the timeframe relevant to you.
Tenant Facility Management & Service Charge Analysis
We have a multidisciplinary approach to each project, covering through its services a wide array of activities, from caring for technically and operationally managed buildings (Operational Management of the Building) or caring for the tenants’ needs and requests (Tenant Management) to financial services (billing, payments, income and costs, reconciliations) or reporting to the landlord, ensuring that all tenants comply with the contractual obligations they have assumed.
Also, we constantly look at the existing budget against benchmarks from our portfolio (over half a million sqm GLA under management) and from the market for both the entire budget as well as for each cost category, including: technical maintenance, security, cleaning, façade, disinfection, disinsection, pest control, utilities, insurance, property taxes and management fee.


Project Management & Move Management
We take complete responsibility for the coordination of the design process and the fit out works. Our team provides innovative solutions tailored to your project’s size and requirements, in order to deliver a quality product on time and within budget. We develop technical briefs and manage the design team and other consultants. We strictly control the work progress during the construction phase and monitor the final financial settlement with all contractors in the post-construction phase.
Our strategy is to act as a common point of contact for all parties involved in the client’s relocation process. Moreover, we ensure timely communication between client’s representatives, the Landlord’s project managers, site managers, as well as the architecture & MEP design consultants, General Contractor’s staff, and the Property Management team. We take care of the processes and procedures with regards to the move on the base of client requirements and corporate standards. Communication and coordination with all the suppliers is top priority.




